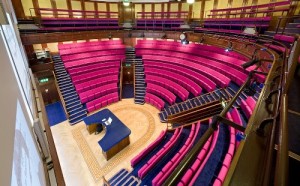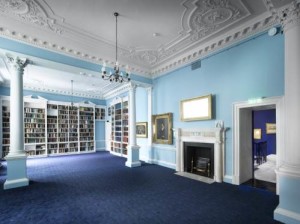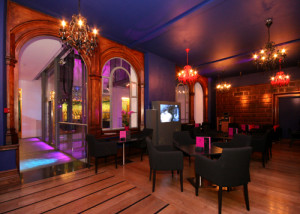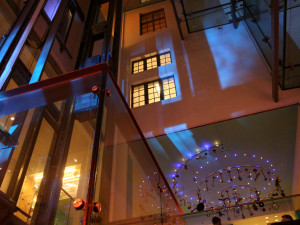Theatre Room 400
Demonstration Room Theatre: 70 / Dinner: 50 / Boardroom: 30 / Reception/Buffet: 100
The Library Boardroom: 36 / Dinner: 70 Theatre: 100 / Reception/Buffet: 100*
The Conversation Room Boardroom: 36 / Theatre: 100 / Dinner: 80 / Reception/Buffet: 100
The Atrium Reception/Buffet: 80 / Dinner: 30
The Sunley Room Boardroom: 24 / Dinner: 30 / Theatre: 40 / Reception/Buffet: 40
The Royal Institute is one of London’s most unusual corporate venues. A fully equipped Auditorium is available alongside a diverse and unusual range of meeting and event rooms, all of which are constantly in use by a huge variety of companies, organisations, charities and private parties hosting all manner of different functions.

The Faraday Theatre (auditorium) is a stunning and truly memorable space for a conference. Able to seat 440 people on steeply raked seating, this space is set out in the round and comes with a smart, wooden, semi-circular staging area. An HD screen is in perfect position to give your delegates a clear view of proceedings and presentations, and this space is even licensed for wedding ceremonies! Politicians and leaders of all kinds have gathered in this Grade 1 listed building for over 200 years, and the Faraday Theatre has been the beating heart of the Institution since the opulent yet turbulent days of Georgian England. As such, there are also lots of character and original features around this venue that provide constant talking points. However, the entire building has been thoroughly modernised and now boasts temperature control, built in PA and AV systems, and an old-meets-new décor that immediately makes the interiors stand out.

Next to the Faraday Theatre, a fantastic break-out space is available for use during your event. The Ante Room is clean cut, contemporary and functional – providing 12.2 x 6.11 metres of empty floor space where you can create an environment for your guests to take lunch, or use as an additional workspace. The walls feature antique landscape paintings, and while plenty of natural light is allowed in, the windows are placed so that glare and direct sun exposure can be cleverly avoided. On this floor, you’ll also find three other small meeting rooms which have been carved out of what was once a very large Library. Books, shelves, leather chairs and fireplaces still very much reside, and these rooms make ideal private workstations for hosts – as well as providing excellent space for smaller meetings, interviews and brainstorms.

The Ground Floor is designed for parties and receptions. Ideal for both informal and black-tie events, you will find four incredibly versatile yet distinctive and unique events spaces here – including The Cartier Room (the title speaks for itself), which offers golden chandeliers, intelligent coloured lighting systems, ornate plaster work, glittering surfaces and tall arched doors, and The Mezzanine – which boasts a quirky, contemporary wall mural depicting sophisticated party scenes, an impressive modernist chandelier and a stylish black and white checkered floor.

The lower ground floor offers a space called The Atrium – which features a staggering quadruple- height glass ceiling that allows a sense of the building’s scale to come into light. Perfect for small exhibitions during the daytime due to the abundance of light, this space transforms after dark into a stunning and adaptable contemporary space.

Call Best Venues London to arrange a site visit to this unique London events venue.